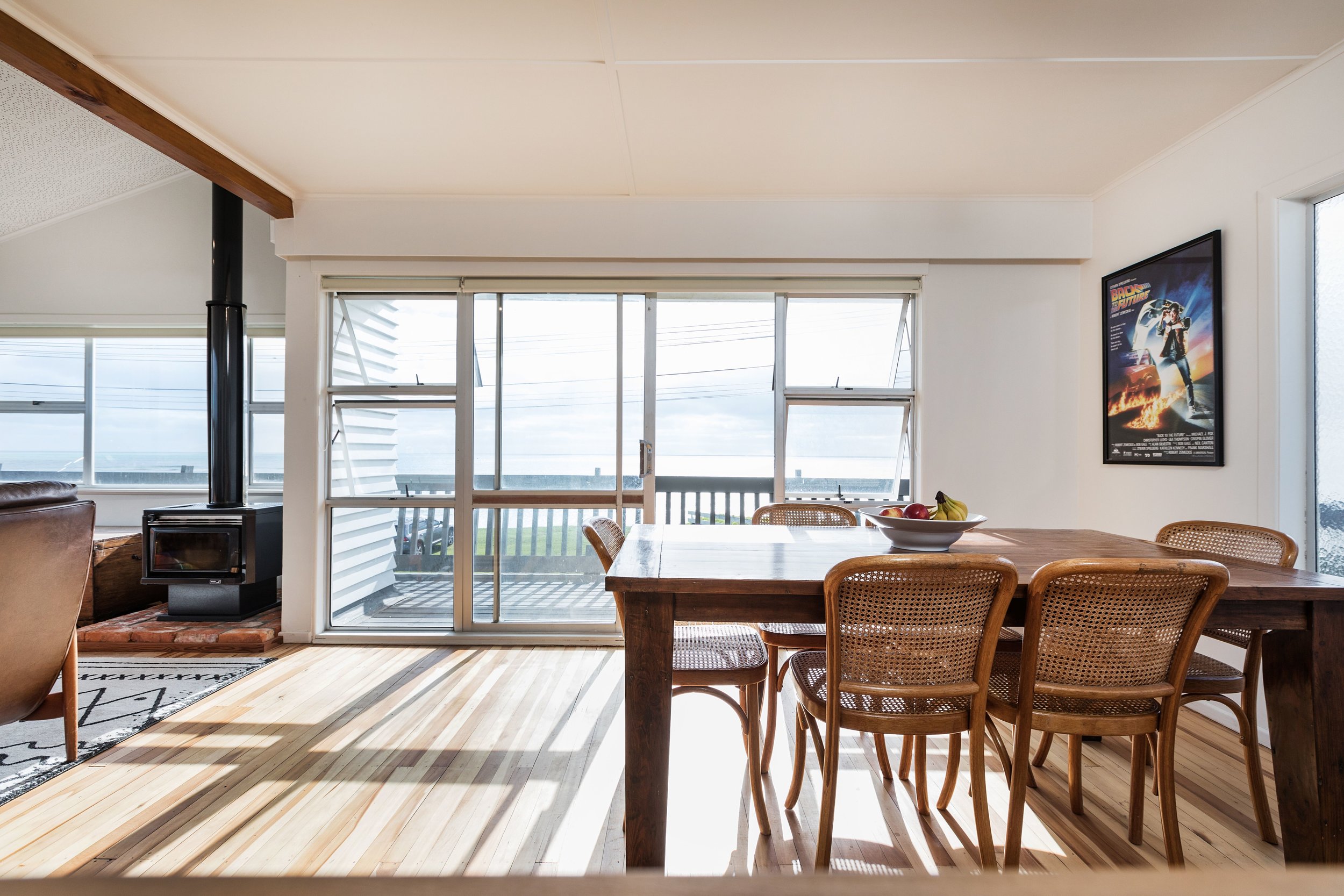ALTERATIONS AND ADDITIONS
Kaitake Road
KAITAKE ROAD, OAKURA
DESIGN + BRIEF
In 1998 an ambitious Physics teacher took on the task to design and build his own home. He creatively constructed his unique design out of the surrounding gum trees; which he milled on site.
20years later this unique home belongs to our clients Jason and Jo, who took on the task to make some big changes to their cozy home. The extension included a new kitchen, dining, additional lounge, master suite and bathroom. Two car ports, a guest bedroom and ensuite.
Taking inspiration from the tranquil and serene setting, this alteration and extension has been cleverly designed to create a “tree-top” feel, with beautiful viewing points to enjoy from every window. Jason and Jo have selected stunning hardwood floors and a neutral colour pallet, which bring character and warmth into the new extension creating a lovely unity between the new and existing areas.
Designed by Andrew Crawshaw - Crawshaw Architecture
Key Features AND Materials
Steel portal framing
Cedar cladding
Spotted gum hardwood flooring
Vitex decking
Sutton Road
Sutton Road, OMATA
“Craig and Penny,
We would like to put on record our absolute pleasure working with you transforming our 1960’s brick home into a modern 2020 functional home that we can be proud of.
As the build could not start from ground level, owing to the fact we are close to an historic site, along the way you have had many challenges. Old structures needed to be removed, while keeping the basic footprint, and strengthening same. Even with the COVID six-week stoppage, and resulting delays in all aspects of the building supplies, you have always been unflappable, always smiling, always available to answer our queries.
Craig’s reply was always “Too easy”, Finn’s motto was ‘Everything has to be perfect’, and Ethan’s attention to many complicated details were much appreciated.
In all, you make up an excellent team and we have no hesitation in recommending your work for future projects.
”
Tiromoana Crescent: Phase 1
tiromoana crescent, phase 1
DESIGN + BRIEF
Beautifully positioned on the Bell Block waterfront, this property required some alterations to bring it back to life. With extensive renovations taking place in the near future, meant a strict budget was vital on this project as none of these alterations would be permanent.
Recycle and Reuse Creatively salvaging existing materials and incorporating them into the new layout produced a cozy, modest, Kiwi-Bach feel without jeopardizing the original character & design of this 1970’s home.
Key Features AND Materials
Matai flooring
Rimu finishings
Recycled Kitchen
Recycled 1940s chimney bricks
Gill Street
Gill Street, New plymouth
BRIEF + DESIGN
Design and construct a lift for the existing home providing “future proofing” purposes.
Use floor to ceiling aluminium joinery, allowing natural light to flow through the lift shaft and into the existing foyer.
The design provided a lift that merges seamlessly with the existing foyer, elevating up onto the walkway above and arriving at the second level where a bridge has been constructed to link with the existing walkway. The lift is a subtle yet practical addition to this modern executive home, with the use of glass and stainless features throughout.
Designed by dsignaConcepts Architectural Design
KEY MATERIALS AND DESIGN FEATURES
Engineered concrete foundation
5m high aluminium joinery
Specialised plaster system to exterior cladding
Butyl roofing membrane
A magic carpet water-hydraulic lift
Frosted glazing
Stainless hardware
“We had Craig MacLeod construct the lift for our existing home.
Craig project managed this seamlessly with effective, reliable communication.
His attention to detail and quality workmanship is second to none.
We really enjoyed working with Craig and highly recommend him to anyone looking for an honest, top quality builder.
”





















































